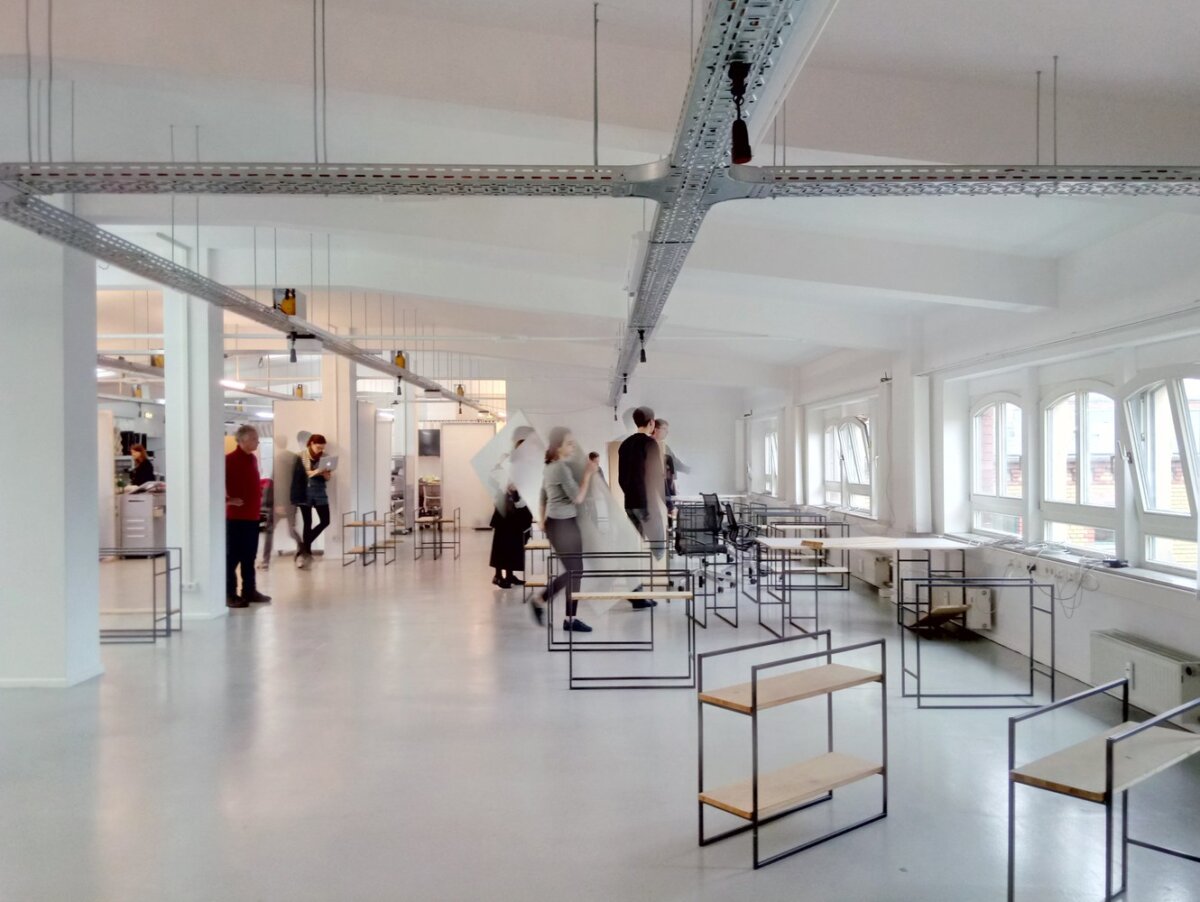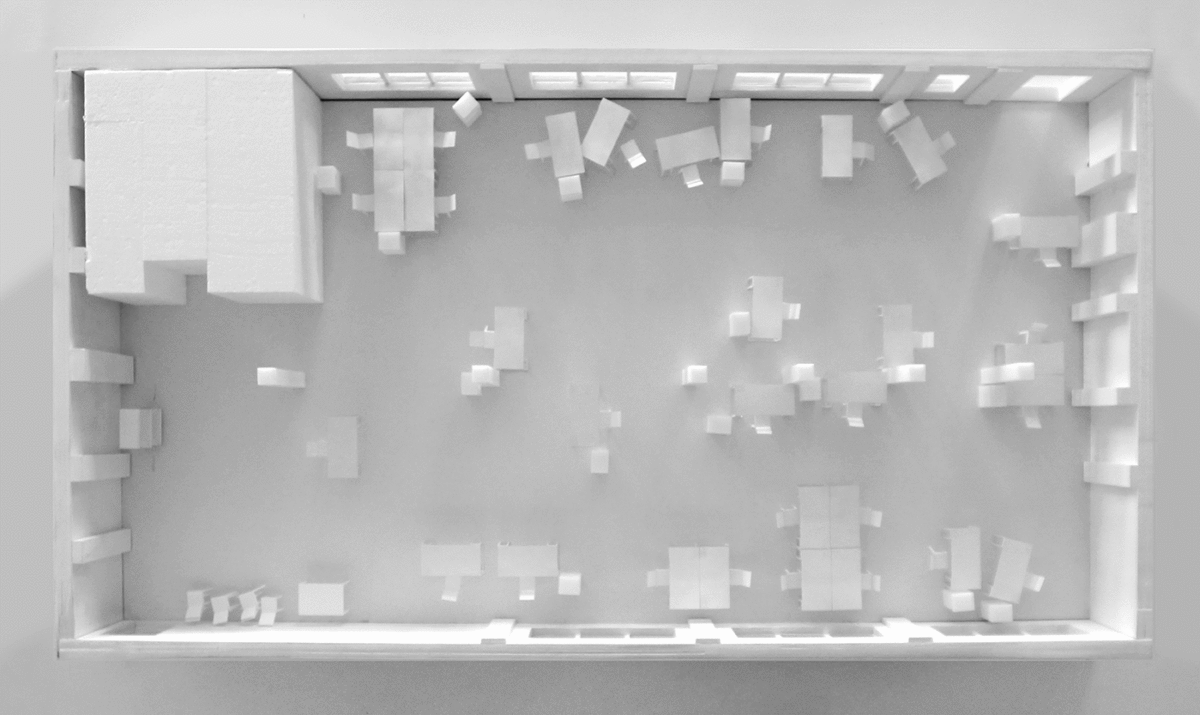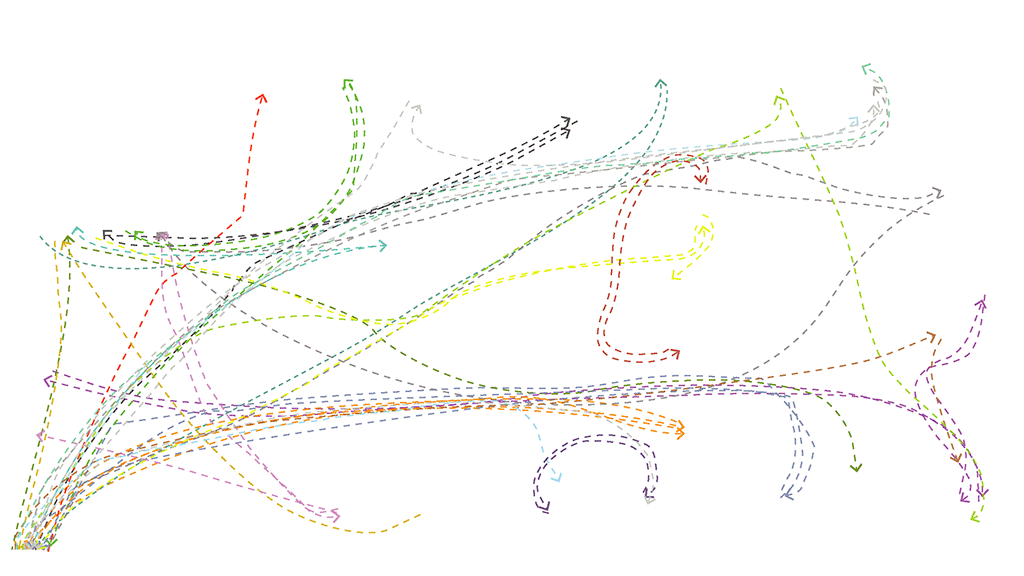The ArchitekturenExperimente research group is investigating in the Humboldt Lab the influence that exhibition space design has on conveying the content of an exhibition.
How do people make their way around exhibitions? Some may approach them intuitively, letting themselves be carried along, attracted by objects that catch their attention. The Humboldt Lab aims in its inaugural exhibition to explore how visitors open up the space and interact with it. For this the ArchiExp research group, which evolved from the Image Knowledge Gestaltung cluster of excellence’s ARCHITEKTURENEXPERIMENTE research project, is developing a concept. With funding from the Joachim Herz Foundation, ways in which visitors make use of the exhibition are to be investigated in several research phases.
“One of our fundamental questions is ‘What does the space do with us and, especially, with our knowledge processes?’” explains the architect Henrike Rabe, who together with the sociologist Séverine Marguin and the interaction designer Friedrich Schmidgall, makes up the ArchiExp team. “Whether I place a partition wall in one place or another can exert an enormous influence on how visitors make their way around the exhibition, on what they look at, where they spend a longer or shorter period and how they interact with other visitors,” she says.
Observation cycles of about two months are planned, to take place at longer intervals. During research phases visitors can wear on their wrist a token that is on offer at the entrance to the exhibition. Visitors’ movements are recorded electronically and projected as abstract lines onto an architectural model of the Humboldt Lab. After their visit those who so wish can be shown their pathway round the exhibition. “We always try to reflect research findings back into the exhibition space to enable evaluees to take part in the research,” says Henrike Rabe.
The ArchiExp team is interested in both quantitative and qualitative data. “It is not just a matter of how people access the exhibition but also of how they perceive the space and the exhibition.” So visitors are interviewed about their visit. How did they see the space or areas of it? As being wide or narrow, dark or light, protected or open, orderly or chaotic, for example. Which exhibits attracted them and which didn’t? What did they find most impressive? The aim of “collaborative” research is to actively include guests, Henrike Rabe says. “The concept comes from ethnology and describes an approach by which research is conducted not about but with the evaluees. With this in mind, workshops are also planned with visitors, employees, researchers and school classes.


